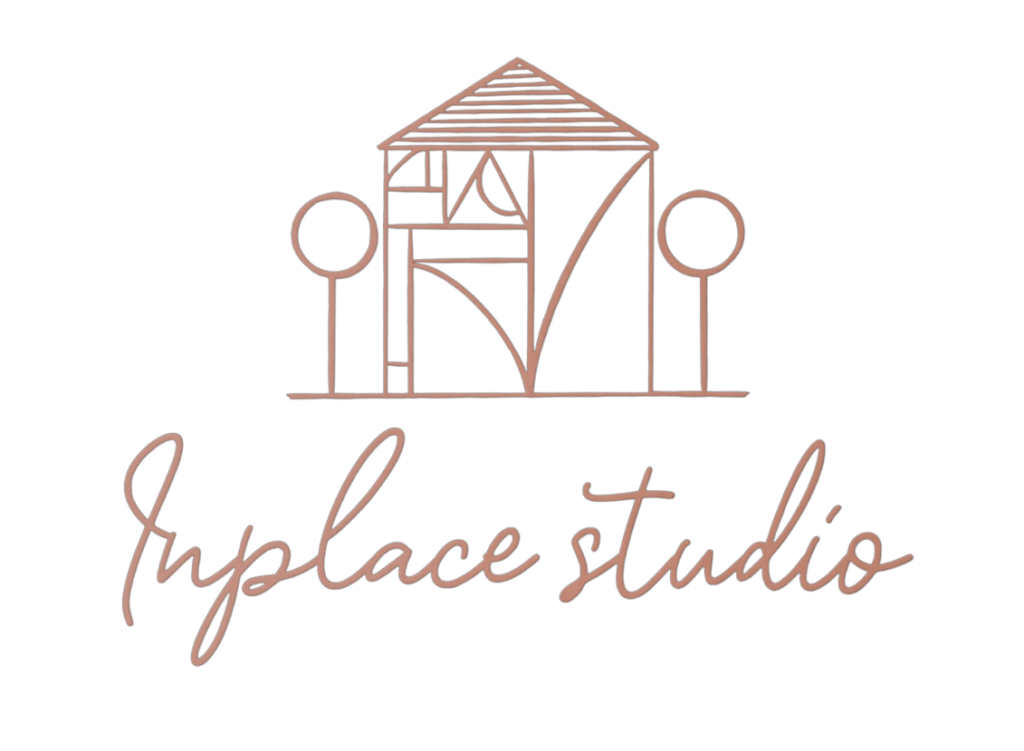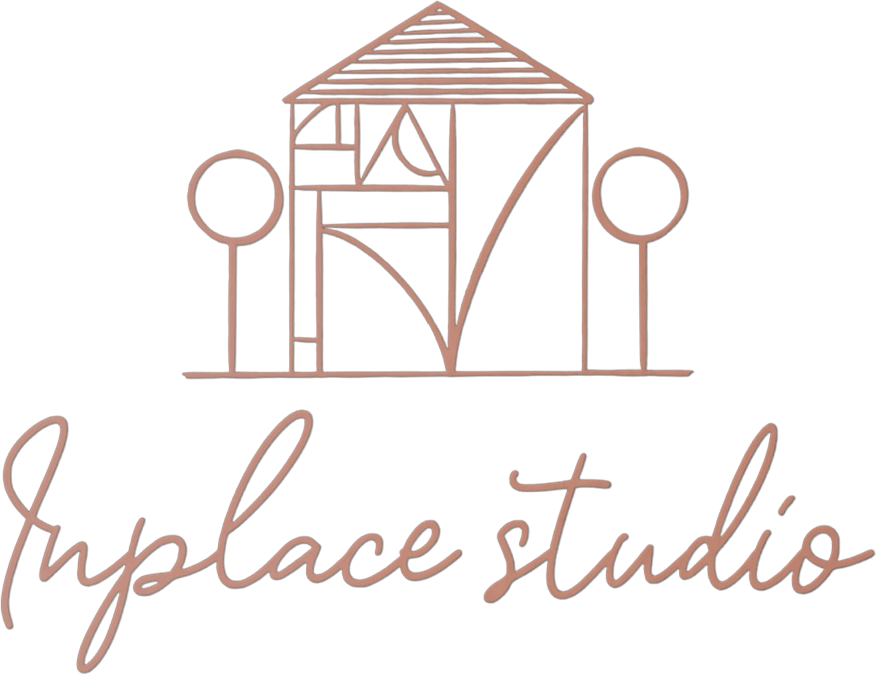Your kitchen, step-by-step
Designing your kitchen can be simple. Our easy-to-follow guide walks you through the process, helping you create your dream kitchen with ease.
Prepare
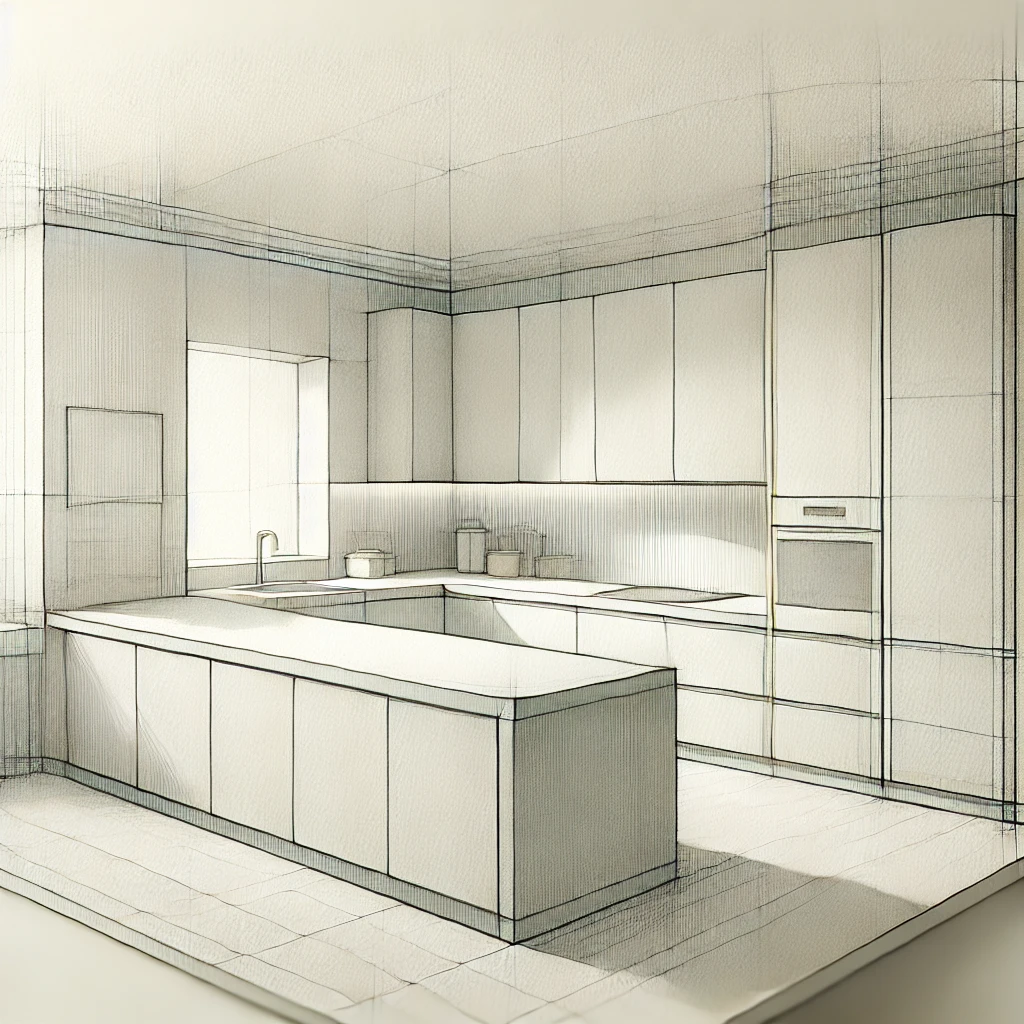
Visualize Your Kitchen
Your kitchen is more than just a space—it’s the heart of your home. To bring your dream kitchen to life, start by imagining how it will look and feel:
- Style & Aesthetic: Are you drawn to sleek, modern designs, timeless classics, or a blend of both? Consider the colors, finishes, and materials that reflect your personal taste.
- Layout & Functionality: Where do you envision placing your kitchen? Think about the flow of your space, natural light, and how you’ll move within it.
- Size & Scale: Whether it’s an expansive open-concept kitchen or a compact, efficient design, determine the dimensions that suit your lifestyle and home.
Get inspired by exploring a variety of configurations and styles on our website, or visit one of our showrooms to experience our craftsmanship up close. Let Inplace Studio help you create a space that’s uniquely yours.
See kitchens in homes
Visit nearest showroom
Order samples
Sketch your project
Once you have a general idea of your preferred kitchen layout, we’ll provide a detailed sketch and an estimated price through our OUTLINE program. This tool allows you to explore and compare different design options and materials tailored to your configuration. When you’ve identified the perfect combination, we’ll connect you with one of our design consultants to finalize the details and bring your vision to life.
Try OUTLINE
Explore our kitchen collections
Design Development
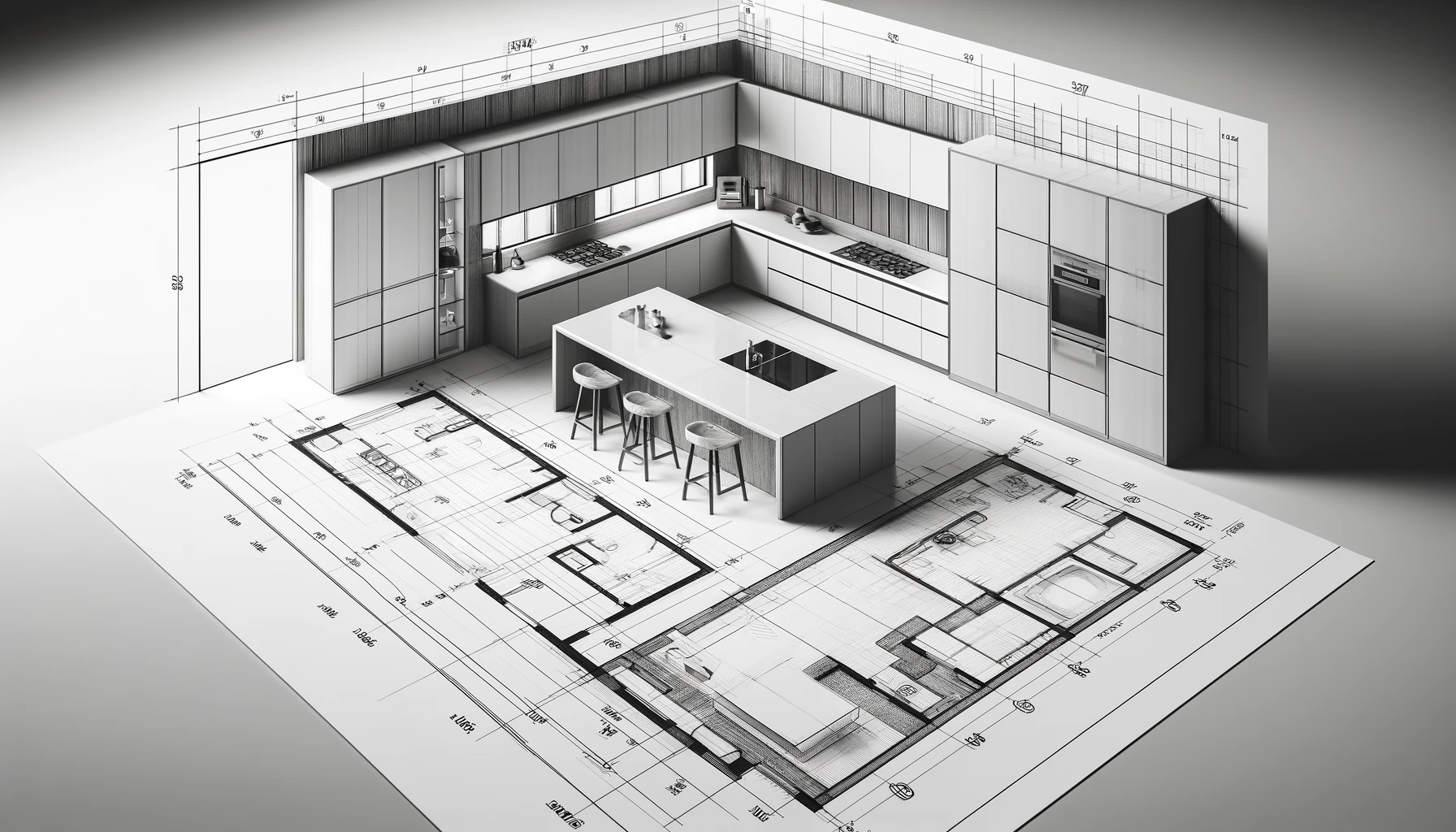
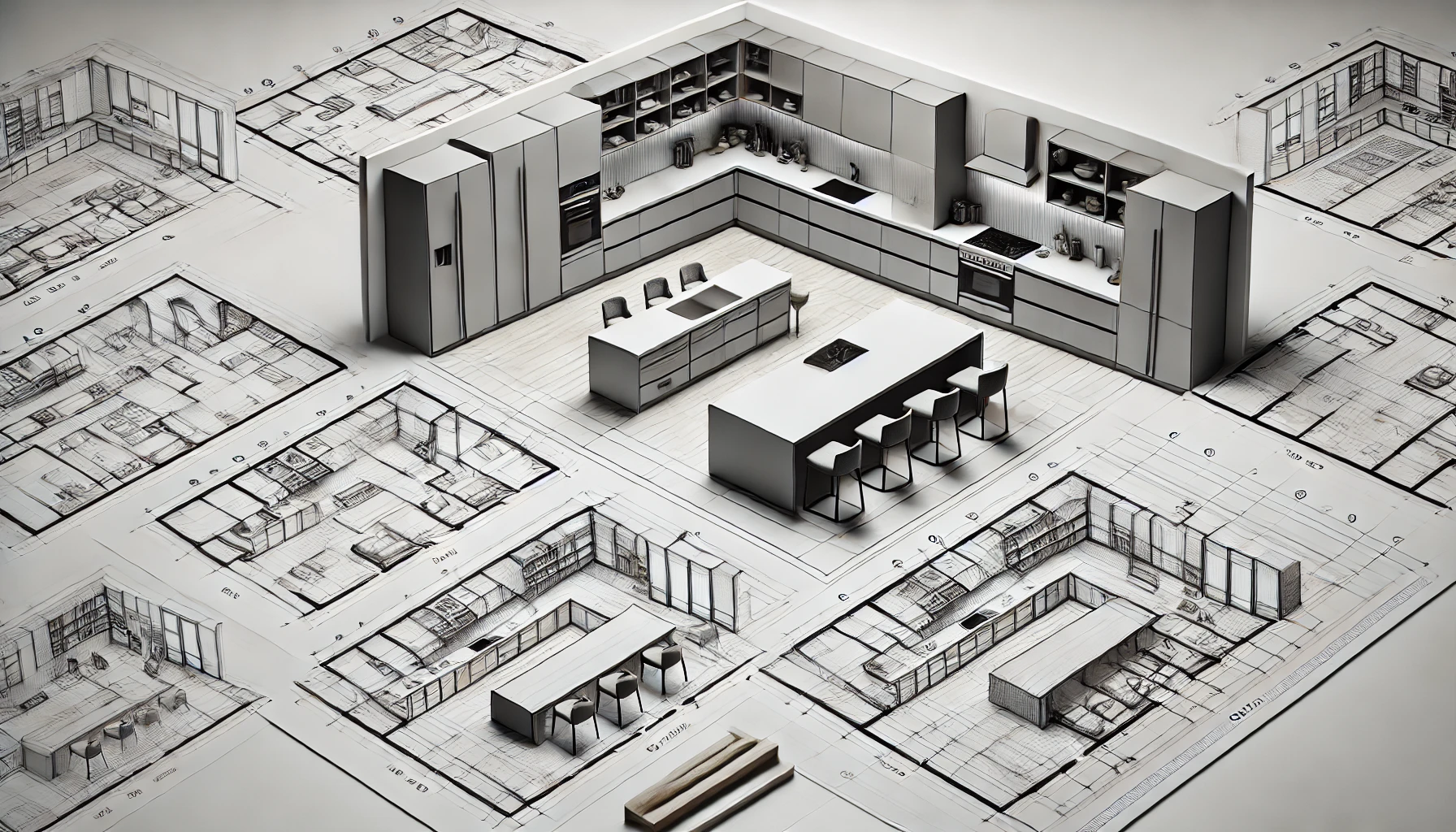
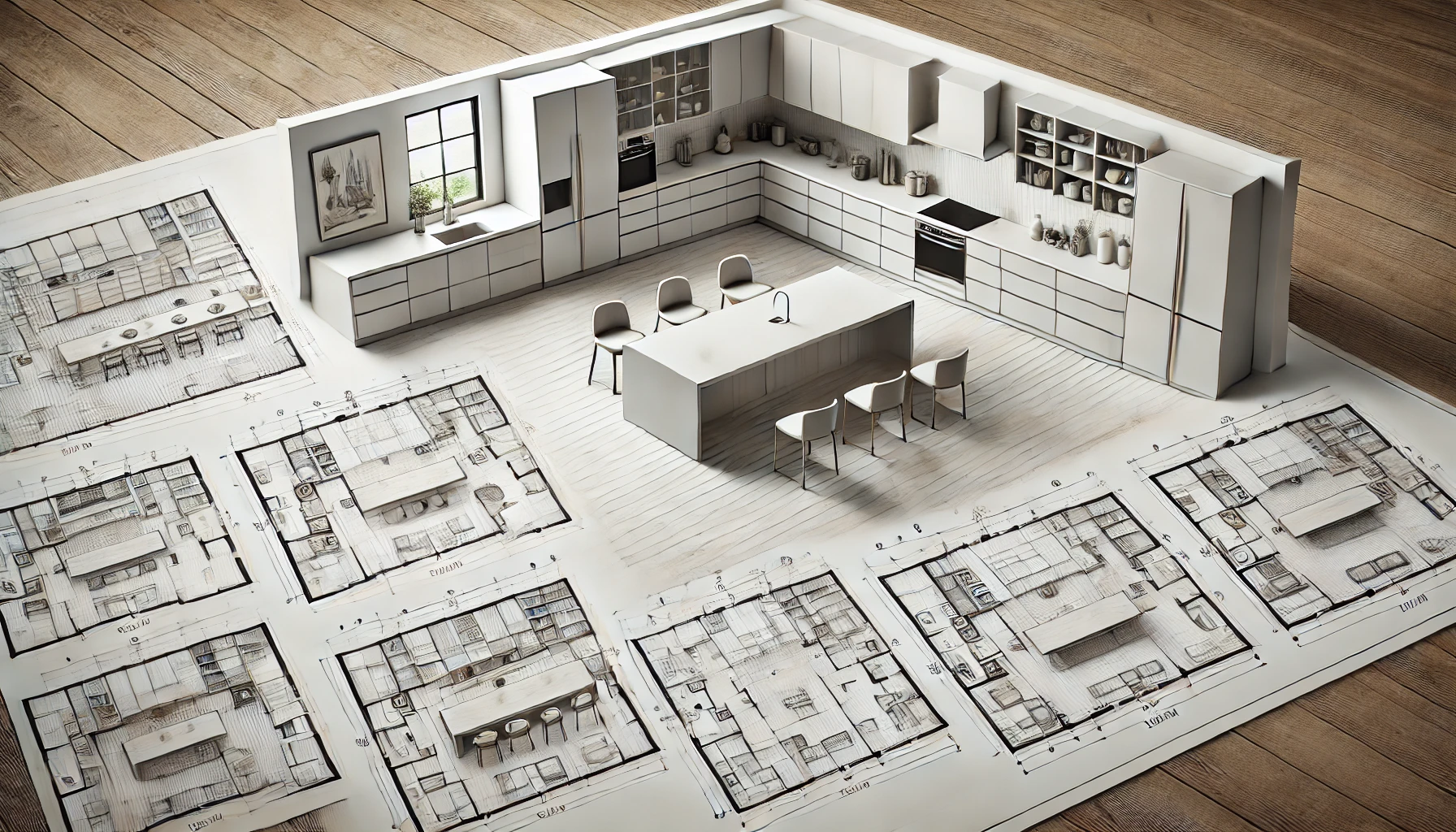
Finalize Your Design
Collaborate with our expert kitchen planners at your convenience—whether through an online meeting or a visit to one of our showrooms. Using advanced 3D design software, we’ll create a customized layout based on your exact measurements and unique requirements. Once the design is complete, we’ll provide you with a detailed final offer.
What to Prepare
Gather any relevant measurements, inspiration, and specific needs you’d like incorporated into your kitchen design. This ensures a smooth and efficient planning process.
Review, Adjust, and Confirm
When you’re satisfied with the design and layout, we’ll review the final drawings together to ensure every detail is perfect. After your approval and order confirmation, we’ll begin crafting your custom kitchen. Each piece is made to order, with a typical delivery timeline of 12–14 weeks, depending on your location.
We’re here to guide you every step of the way, ensuring your new kitchen is everything you’ve envisioned.
Install
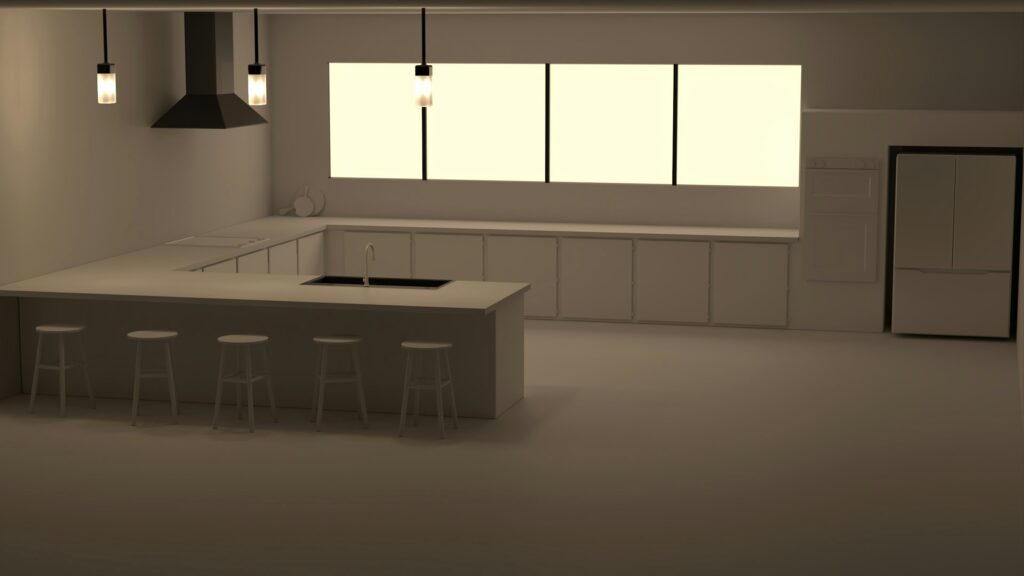
Clear the room
When your new kitchen is in production, it’s time to prepare your room for installation. Empty the space completely, make sure that the floor is clean and paint the walls. At this stage, you should also contact your electrician and plumber, so they can help you prepare appliances and install power outlets.
About the kitchen installation
Delivery and installation
We deliver all the parts for your kitchen at the same time, which means it’s ready for installation as soon as it’s been delivered.
Ordering your countertop
If you didn’t already order your countertop with the kitchen, the final measurements will happen after the rest of the kitchen has been mounted to make sure that the countertop fits accurately. Depending on the type of countertop delivery takes 3-4 weeks.
Explore countertops
Use
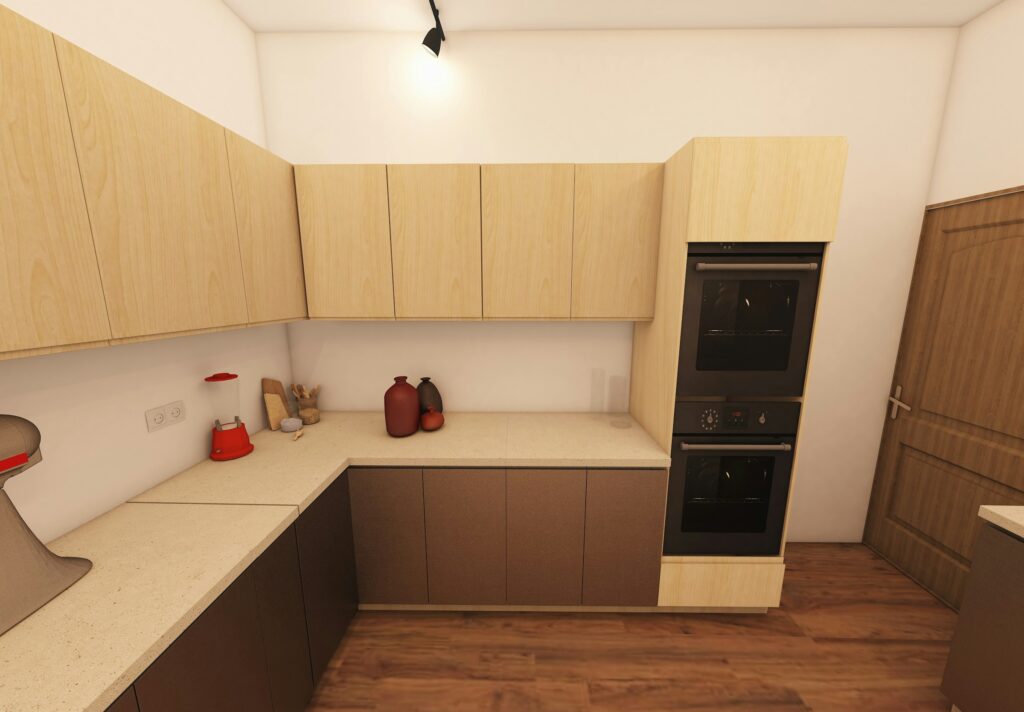
Use your new kitchen
We put a lot of care and effort into producing our kitchens. And we’re hoping that you’ll apply a similar level of care and effort when you use your own kitchen. That’s why we’d love to help out with tips and guidance on the optimal care and maintenance of your kitchen. If you’d like to share the final result or thoughts about the process with us, we’d love to hear from you.
Get in touch
